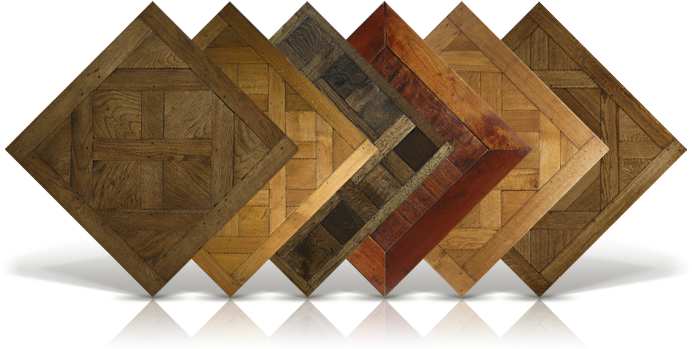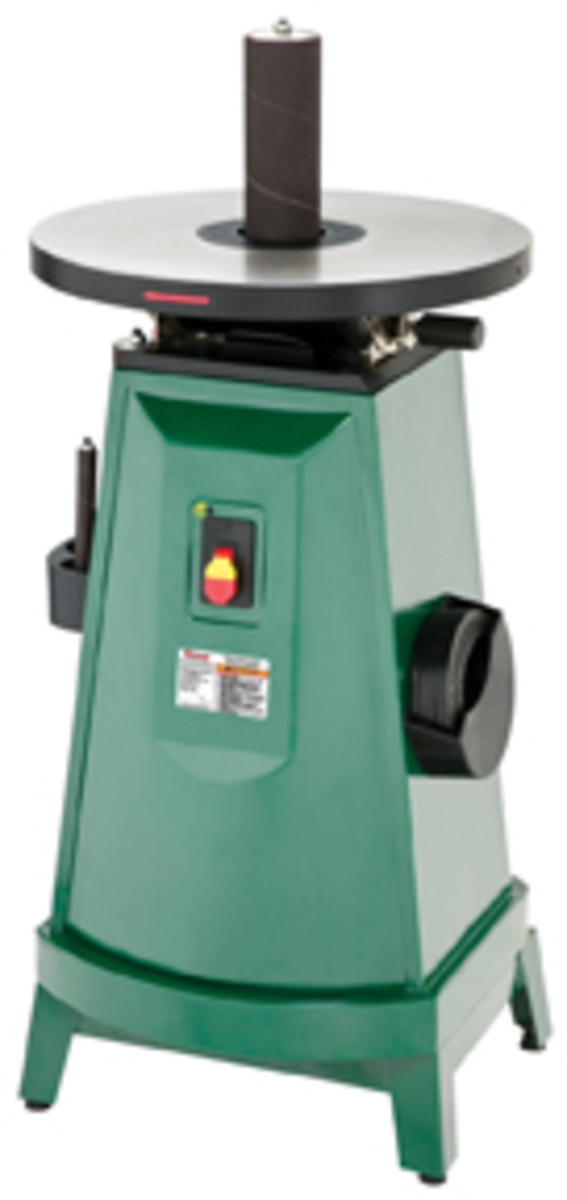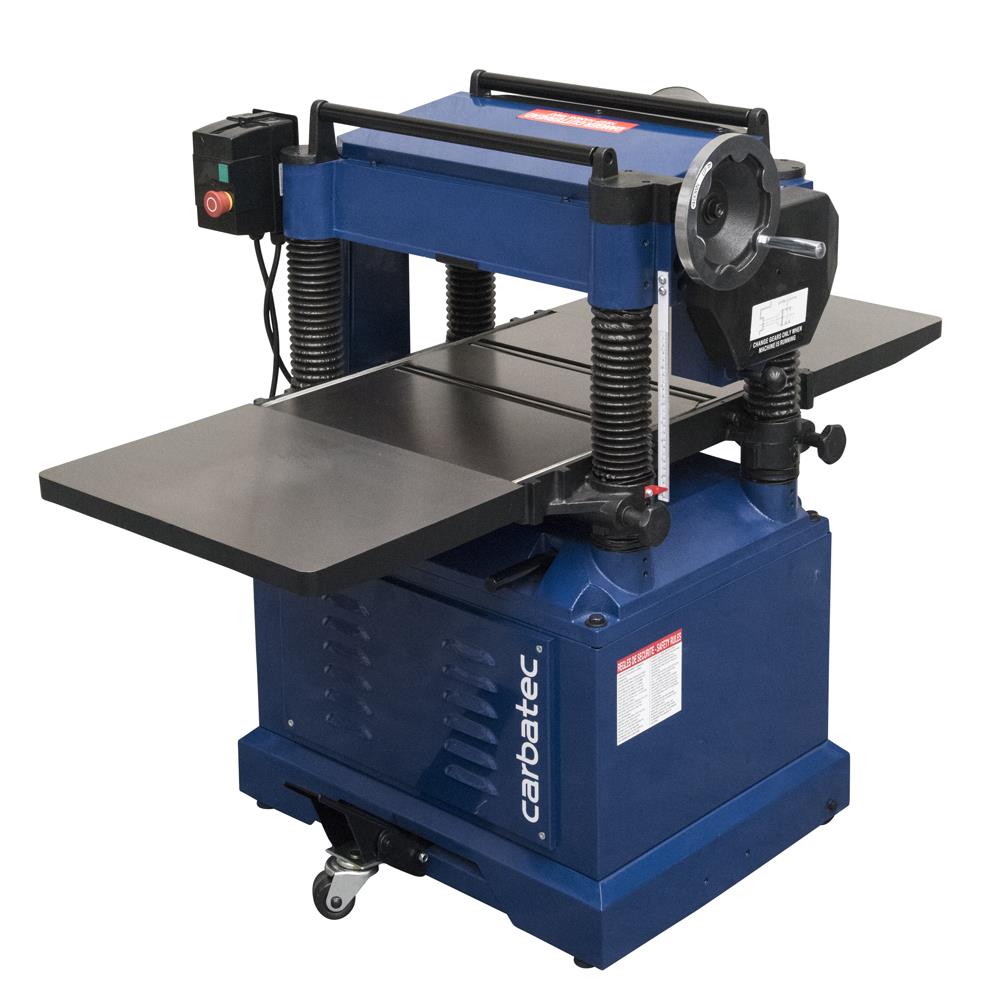Building Your Dream 10x16 Shed: A Comprehensive Guide
So, you're ready to build a 10x16 shed? Fantastic! That's a great size for a workshop, storage space, or even a small hobby area. This guide will walk you through the entire process, from planning to the final nail, in a way that's easy to understand, even if you're a complete beginner. We'll cover everything from choosing the right materials to mastering the framing and roofing techniques. Grab your coffee, let's get started!
Planning and Preparation: Laying the Foundation for Success
Before you even think about picking up a hammer, proper planning is crucial. This phase will save you headaches and potentially costly mistakes down the line.
Site Selection and Preparation:
First things first: where are you going to put your shed? Choose a level, well-drained area that's easily accessible. Clear the area of any vegetation, rocks, or debris. Check your local building codes to ensure you meet all requirements – you might need permits depending on your location. Consider proximity to utilities, access to power (if needed), and the overall aesthetics of your property.
Material Selection: The Heart of Your Shed
Choosing the right materials will determine the longevity and durability of your shed. Let's break it down:
- Pressure-treated lumber: Essential for the foundation, framing, and any parts in direct contact with the ground. It resists rot and insect damage. Look for a higher pressure rating for longer life.
- Plywood or OSB sheathing: This forms the walls and roof, providing a solid base for your siding and roofing materials.
- Siding: Vinyl siding is low-maintenance and popular, but you can also use wood, metal, or even composite materials. Consider your budget and aesthetic preferences.
- Roofing: Asphalt shingles are a classic choice, offering a good balance of cost and durability. Metal roofing is a more expensive but longer-lasting option.
- Fasteners: Use galvanized nails and screws to prevent rust. Choose appropriate lengths for the thickness of the lumber.
Framing the Shed: Building a Solid Structure
This is where the real construction begins! Accurate framing is paramount for a sturdy and square shed.
Foundation: Creating a Stable Base
You have a few options for your foundation, depending on your budget and soil conditions:
- Concrete slab: Provides the most stable base, but it's the most expensive option.
- Concrete piers: A cost-effective alternative that provides good stability. Make sure they're set deep enough to prevent settling.
- Gravel base: The simplest and cheapest option, but may require more frequent maintenance.
No matter which option you choose, ensure the foundation is perfectly level. Use a level to check frequently throughout the process.
Floor Framing: Building a Solid Surface
Once your foundation is set, you can start the floor framing. This usually involves laying down pressure-treated lumber as joists, spaced appropriately (typically 16 inches apart), and then adding plywood or OSB sheathing on top. Make sure the joists are level and securely fastened to the foundation.
Wall Framing: Constructing the Shed's Walls
Wall framing involves creating a framework of studs (typically 2x4s) spaced 16 inches apart. You'll need to cut the studs to the correct height and fasten them to the bottom and top plates, creating a rectangular frame for each wall. Remember to include openings for doors and windows. Remember to add bracing for extra stability.
Roof Framing: The Finishing Touch
Roof framing can be more complex. You'll need to decide on the type of roof (gable, hip, etc.) and then construct the rafters according to the chosen design. Properly calculating rafter angles and lengths is crucial. Many online calculators can help with this. Once the rafters are in place, add sheathing to create a solid surface for the roofing material.
Roofing and Siding: The Finishing Touches
With the framing complete, it's time for the finishing touches – the roof and siding.
Roofing Installation: Protecting Your Shed from the Elements
Start by laying down underlayment to protect the sheathing from moisture. Then, install your chosen roofing material (asphalt shingles, metal, etc.), following the manufacturer's instructions. Pay attention to proper overlap and nailing patterns for optimal weather resistance.
Siding Installation: Enhancing the Aesthetics
Siding installation is relatively straightforward. Simply attach your chosen siding material to the framed walls, ensuring it's properly overlapped and secured. Consider adding trim to enhance the appearance.
Finishing Touches: Adding the Door and Windows
Finally, install your doors and windows. This is where those perfectly sized openings made during framing come into play. Ensure they're properly sealed to prevent drafts and leaks.
Frequently Asked Questions (FAQs)
Here are some common questions people have about building a 10x16 shed:
- Do I need a permit to build a shed? This depends on your local building codes. Check with your local authorities before starting construction.
- How long does it take to build a 10x16 shed? This varies depending on experience and weather conditions. A skilled builder might complete it in a week or two, while a beginner might take longer.
- How much does it cost to build a 10x16 shed? Costs vary depending on materials and finishes. Expect to spend anywhere from $2,000 to $10,000 or more.
- Can I build a shed by myself? Yes, but it's more challenging for beginners. Having a helper is always beneficial, especially for lifting and carrying heavy materials.
- What tools do I need? You'll need basic carpentry tools like a hammer, saw, level, measuring tape, and drill. More specialized tools might be needed depending on the materials you choose.
Remember, safety first! Always wear appropriate safety gear, like safety glasses and gloves. If you're unsure about any aspect of the construction process, don't hesitate to consult with a professional.
Happy building!


























